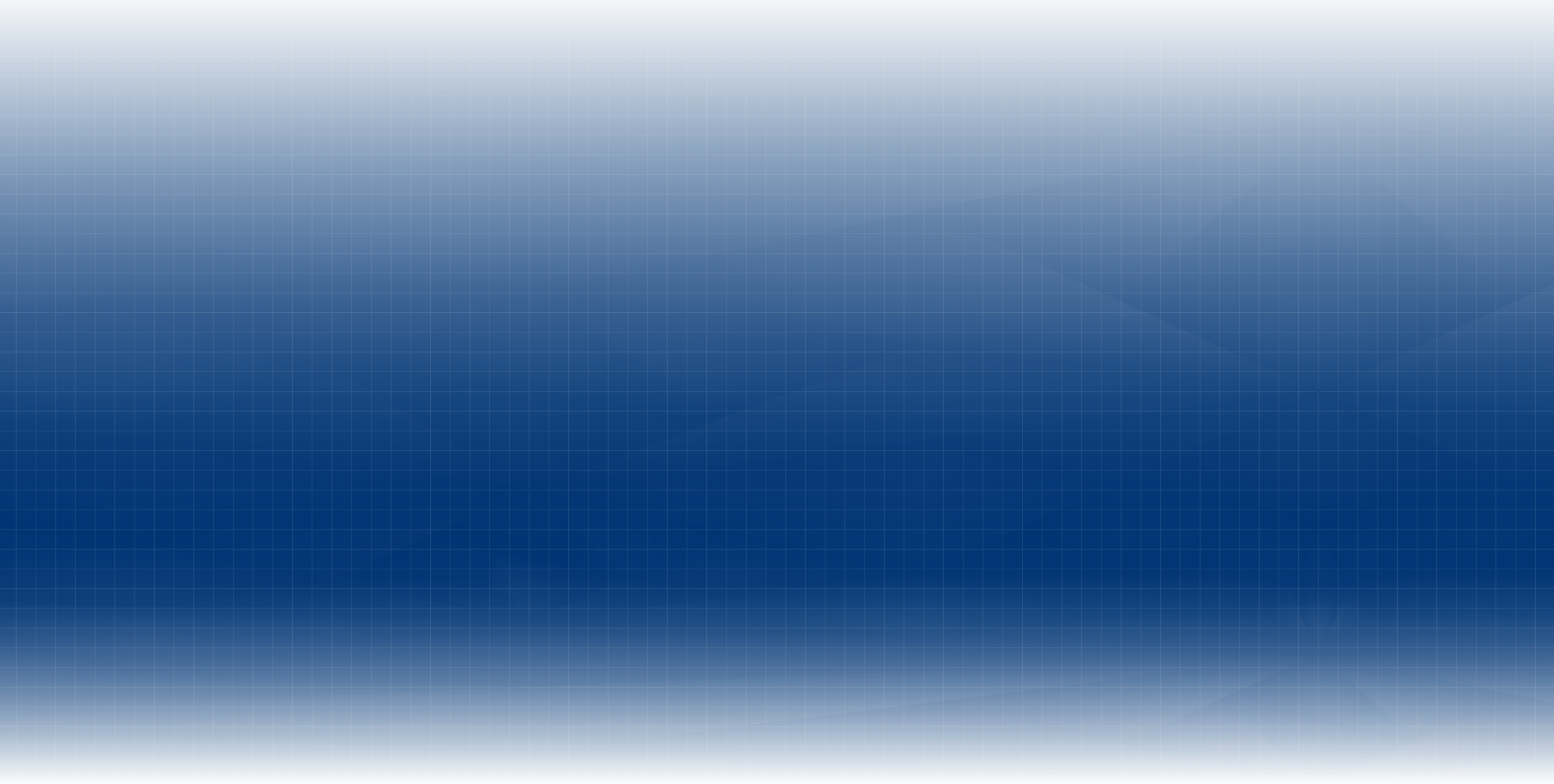
Services
01 QUOTE
Upon initial consultation, a quote will be generated for project.
02 FIELD SURVEY
A field survey is conducted to consider all physical features of proposed design.
03 DRAFT/DESIGN
Project is designed/drafted according to the specifications supplied.
04 REVISION
An interactive process which involves fine-tuning of design until exact product is achieved.
05 FINAL PRODUCT
Completed designs are delivered in both CAD and PDF formats.
FIELD SURVEY/COORDINATION MEETING
We assist you with field survey services targeted at helping you identify the critical approaches to your design project for optimal results. We work will real measurements and dimensions to ensure we give you the best.
HVAC DESIGN/SHOP DRAWING
Draftsman Group is your first choice for HVAC and drafting services in New York. As experts in the industry with years of practical experience, our CAD drawings and documentation are second to none and are targeted to fit your exact needs.


TRASH CHUTE DESIGN/SHOP DRAWING
We can design trash, recycle & linen chutes for your building (Hotel, residential, apartments and more). Architects, engineers, project managers please contact us for more information.
Collaboration:

2D & 3D PRODUCT DESIGN & FABRICATION DRAWINGS
Our experienced team creates 2D and 3D product fabrication designs and drawings for manufacturers/contractors for proper machining and assembly of the finished product. We know exactly how to build and what information is vital to the product fabricator, and we reflect that information concisely and clearly in our fabrication designs and drawings. Grow your product manufacturing staff without having to employ personnel, by contracting the drawing of your product fabrication projects to us.

